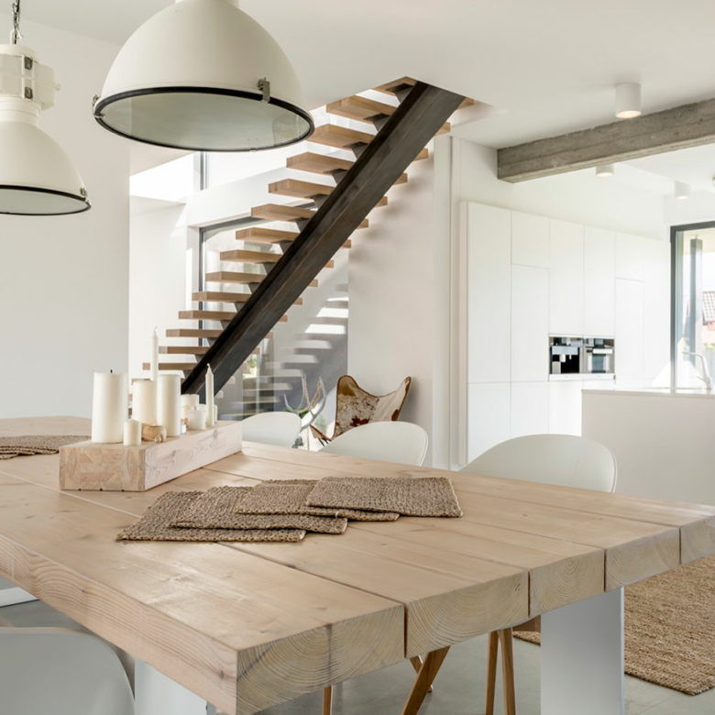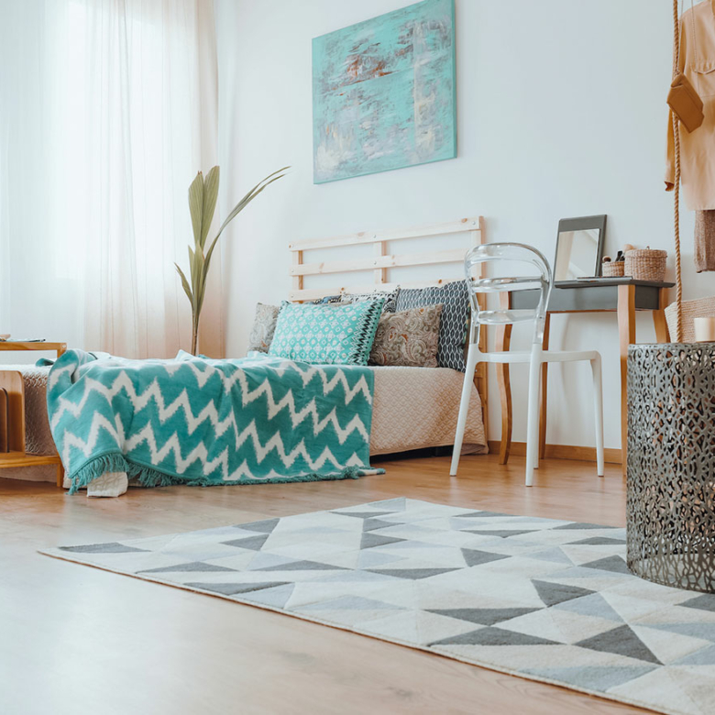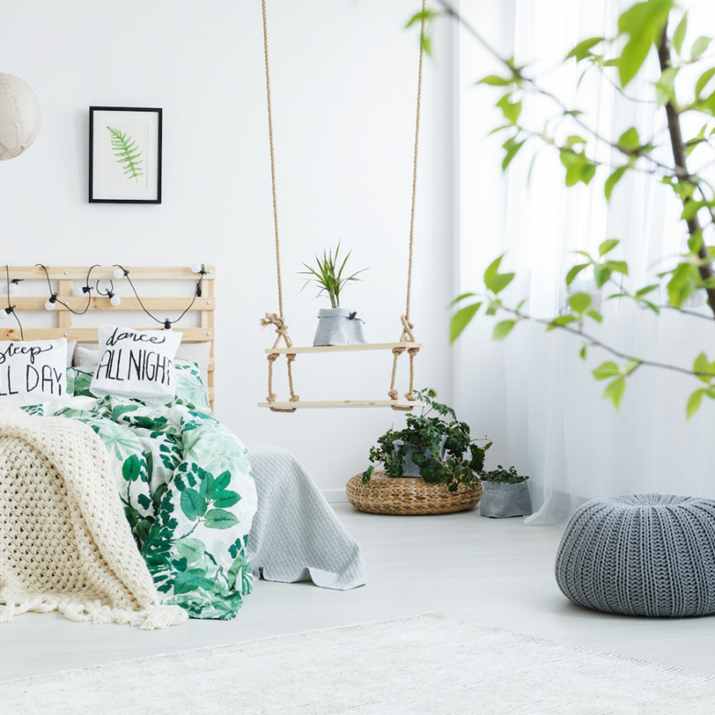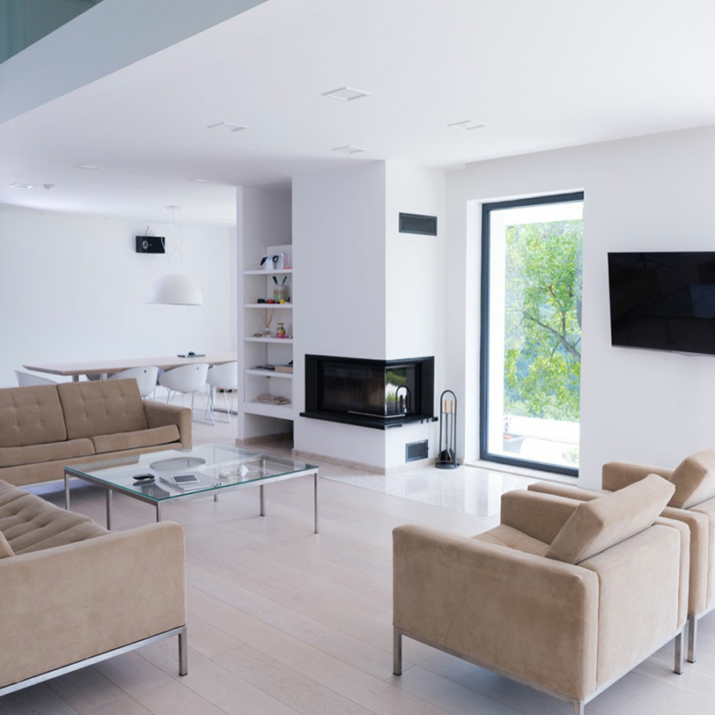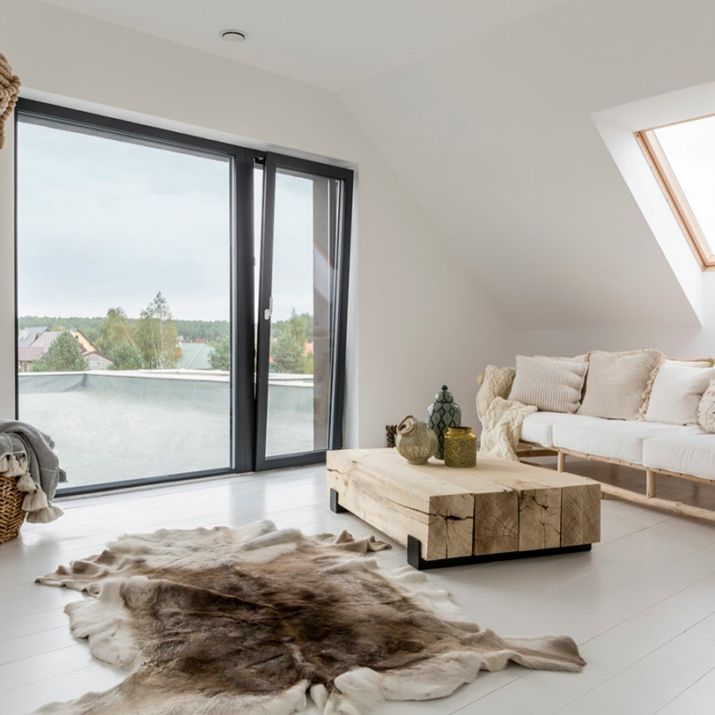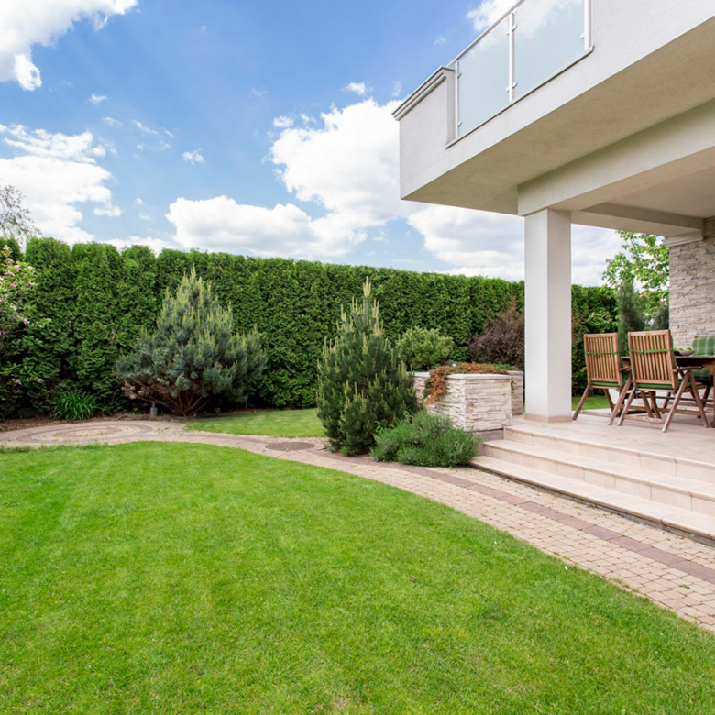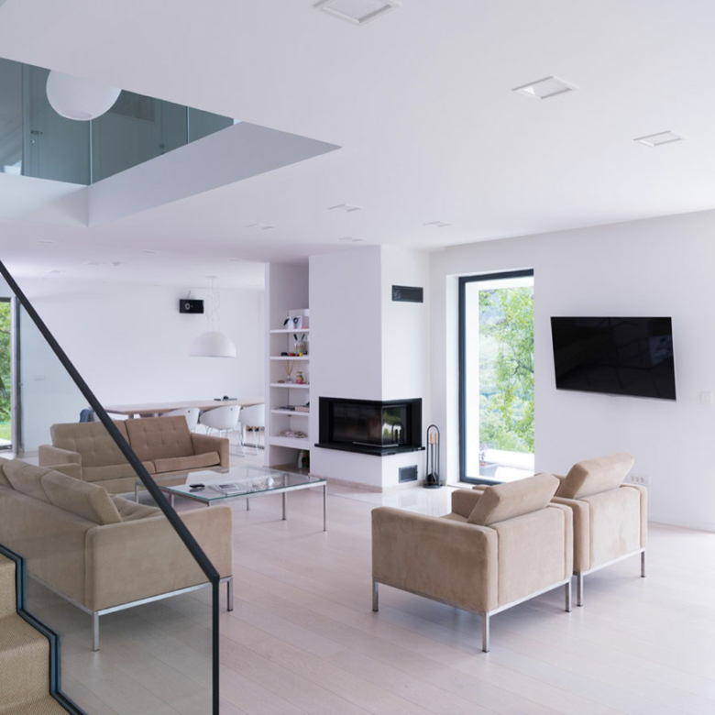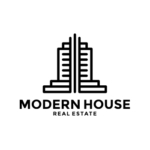Overview
- Single Family Home
- 4
- 2
- 1
- 1200
- 2016
Description
Beautiful 4 bedroom, 2 bathroom home located in a desirable neighborhood. This stunning property boasts a 20% deposit, making it an ideal investment opportunity. The spacious pool, measuring 300 Sqft, is perfect for entertaining guests and enjoying the warm weather. The last remodel year was in 1987, ensuring that the property has been well-maintained over the years. Enjoy the amenities of a clubhouse, perfect for hosting events and gatherings. The additional guest bath provides added convenience for family and friends. The home includes a gas grill, perfect for outdoor cooking and entertaining. The property size is 1200 Sq Ft, with a 1-car garage measuring 200 SqFt. This home was built in 2016, ensuring modern amenities and energy efficiency. Don’t miss out on the opportunity to make this your dream home!
Address
Open on Google Maps- Address 3923 W Ainslie St Unit 1E, Chicago, IL 60625
- City Chicago
- State/county Illinois
- Zip/Postal Code 60625
- Country United States
Details
Updated on June 26, 2023 at 7:18 pm- Property ID: HZHZ33
- Price: $670,000
- Property Size: 1200 Sq Ft
- Bedrooms: 4
- Bathrooms: 2
- Garage: 1
- Garage Size: 200 SqFt
- Year Built: 2016
- Property Type: Single Family Home
- Property Status: For Sale
Additional details
- Deposit: 20%
- Pool Size: 300 Sqft
- Last remodel year: 1987
- Amenities: Clubhouse
- Additional Rooms:: Guest Bath
- Equipment: Grill - Gas
Mortgage Calculator
- Principal & Interest
- Property Tax
- Home Insurance
- PMI
Floor Plans
- Size: 1267 Sqft
- 670 Sqft
- 530 Sqft
- Price: $1,650

Description:
Plan description. Lorem ipsum dolor sit amet, consectetuer adipiscing elit, sed diam nonummy nibh euismod tincidunt ut laoreet dolore magna aliquam erat volutpat. Ut wisi enim ad minim veniam, quis nostrud exerci tation ullamcorper suscipit lobortis nisl ut aliquip ex ea commodo consequat.
- Size: 1345 Sqft
- 543 Sqft
- 238 Sqft
- Price: $1,600

Description:
Plan description. Lorem ipsum dolor sit amet, consectetuer adipiscing elit, sed diam nonummy nibh euismod tincidunt ut laoreet dolore magna aliquam erat volutpat. Ut wisi enim ad minim veniam, quis nostrud exerci tation ullamcorper suscipit lobortis nisl ut aliquip ex ea commodo consequat.
